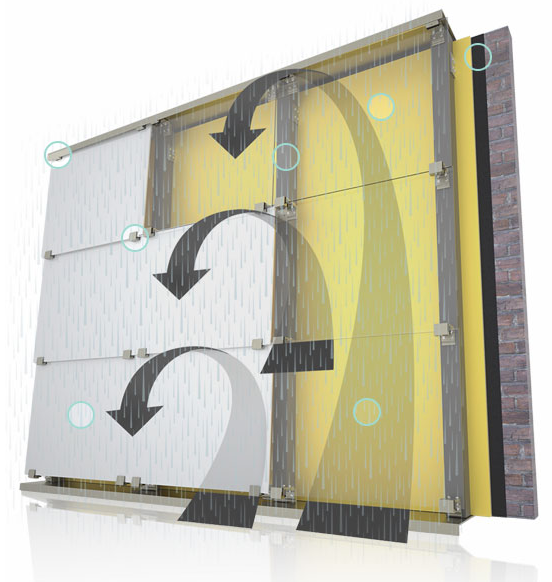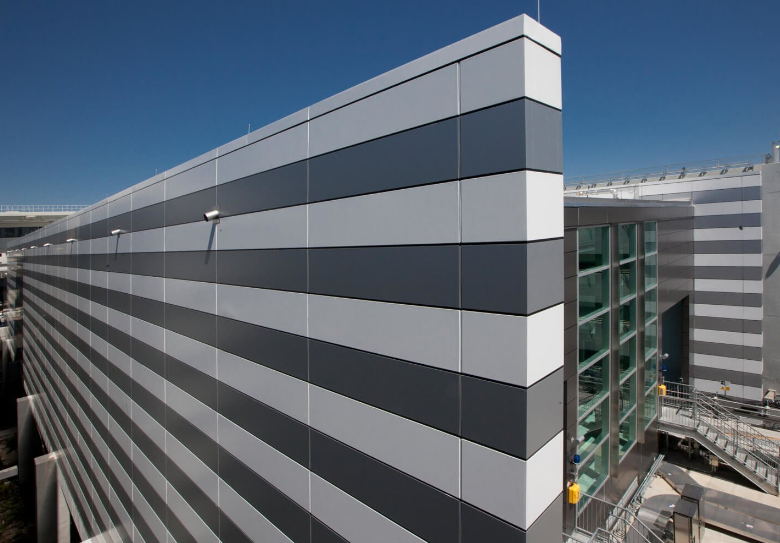Intro
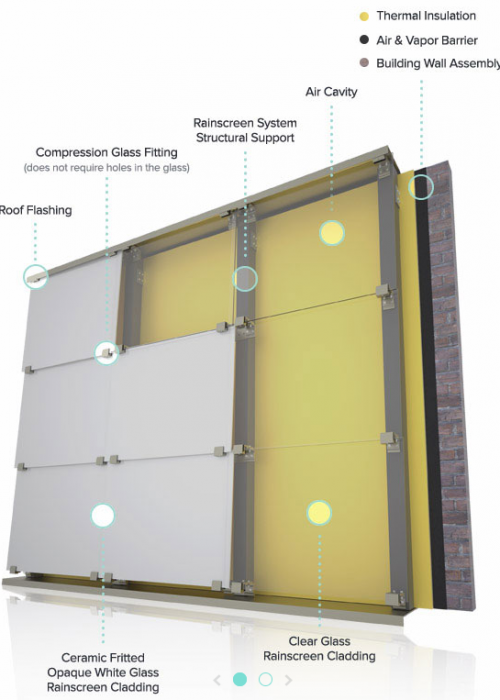
The Outer Cladding
The cladding is the primary barrier to water penetration. In some technical literature, it can be referred to as the “rainscreen” itself, but is not fully effective without a proper cavity and air and vapor barrier behind it. The outer cladding is designed to shed most or all of the water that strikes its surface, and takes the brunt of the exterior weather forces. It features properly engineered joints between cladding panels to allow ventilation. In addition to moisture protection, the outer cladding layer can provide shading and UV protection. The cladding could be made from all sorts of materials such as – Terracotta, metal plate panels, stone, honeycomb panels and many others.
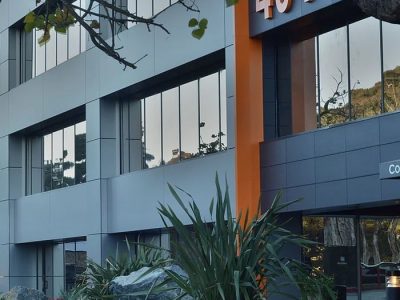
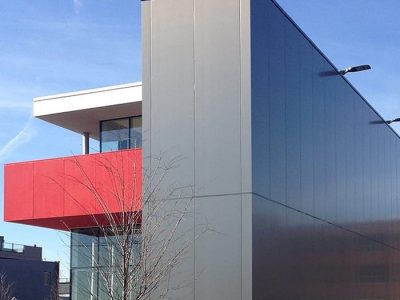
The Cavity
A well-ventilated air cavity between the outer cladding and the wall behind it is essential to the effectiveness of a rainscreen system. As air circulates through the cavity, it:
– picks up and vents vapor to the outside;
– whisks away moisture from the surface of the air-and-moisture barrier;
– dries the cavity
The cavity should be at least 3/8″ deep to allow water to escape and air to circulate. Installing continuous roof flashing is also necessary in order to prevent water from seeping into the cavity (water leakage), while allowing for air circulation (air leakage).
The Air and Vapor Barrier
The air and vapor barrier is the final layer of protection, preventing any moisture from penetrating the building walls (i.e. DensGlass®, Concrete Masonry Units (CMU), masonry walls, and plywood). The air and vapor barrier may also be referred to as an AWB (air and water barrier), and may be permeable or non-permeable. Regardless of the type, all holes and punctures – resulting from the attachment of the outer cladding to the building enclosure – must be properly sealed.
